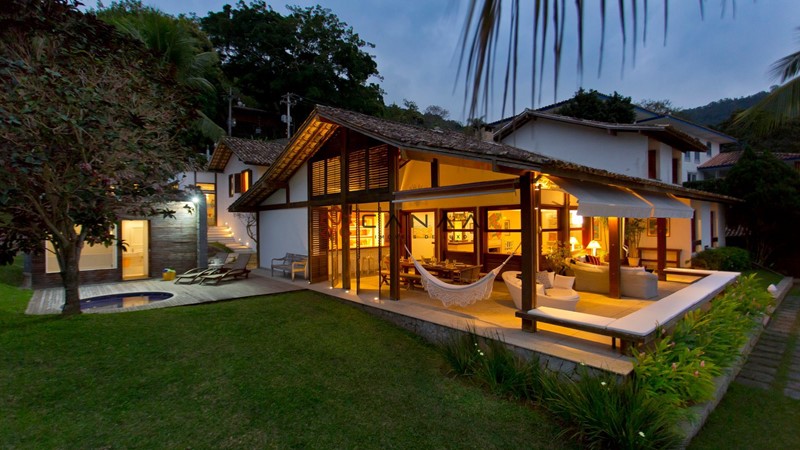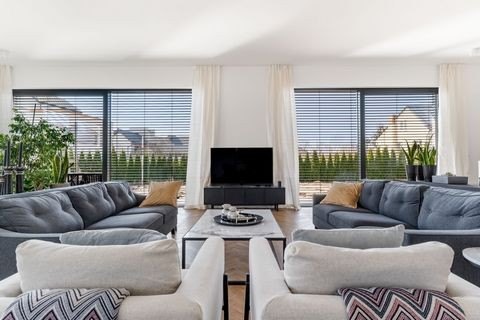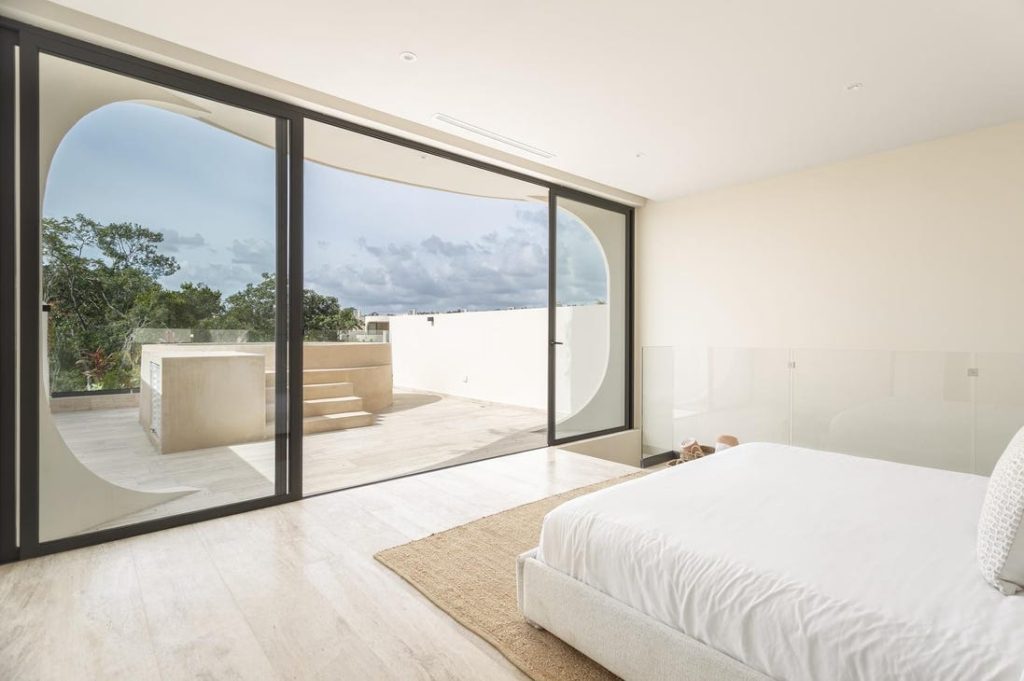Description
Introducing a stunning north-facing family home nestled on a rare 528m2 block, tailored for larger families and offering an extraordinary lifestyle by convenience, comfort, luxury, and ample space.
Key features include:
Four generously sized bedrooms with built-in robes, including a master bedroom with an impressive ensuite and a spacious dressing room, creating an ambiance of luxury and tranquility. The ensuite is complemented by a double vanity featuring Methven tapware and an extended shower.
Stylish family living area leading to a sleek hostess kitchen with a large Butler’s pantry, complete with a separate sink, overlooking the family dining space. The kitchen boasts quality appliances, extensive drawers and cupboards, stainless steel appliances, and a Bosch dishwasher.
Modernly designed separate powder room for added convenience.
A dedicated private theatre room, which can double as a fifth bedroom, offers a perfect space for entertainment and relaxation.
In addition to its convenient location, the property offers easy access to Tarneit Train Station and the Tarneit Central Shopping Centre/Tarneit Gardens Shopping Centre.
Additional features include:
9′ High Ceilings
High Doors (2400mm)
Large master bedroom with walk-in robe and ensuite
Three further large bedrooms plus theatre room/5th room
2.5 bathrooms (Ensuite, Central – Twin basins in each, 1 Powder Room) featuring Methven tapware
900mm oven & rangehood, Bosch dishwasher
40mm Caesarstone waterfall benchtops throughout
Additional sink in the Pantry
Ducted vacuum
Electric roller shutters
Ducted heating/refrigerated cooling
Antenna points in each bedroom
Double-glazed windows and stacking doors to alfresco
LED lighting
Local Alarm
Water tap for fridge
Gas point for BBQ in alfresco
Doorbell with visual intercom
R6 Rating Insulation
This property represents the pinnacle of modern living, offering an unparalleled lifestyle experience.For more information, feel free to reach out to Sudheer Reddy at 0452 384 994
DISCLAIMER: All stated dimensions and inclusion are approximate and only subject to vendor’s approval. Particulars given are for general information only.



